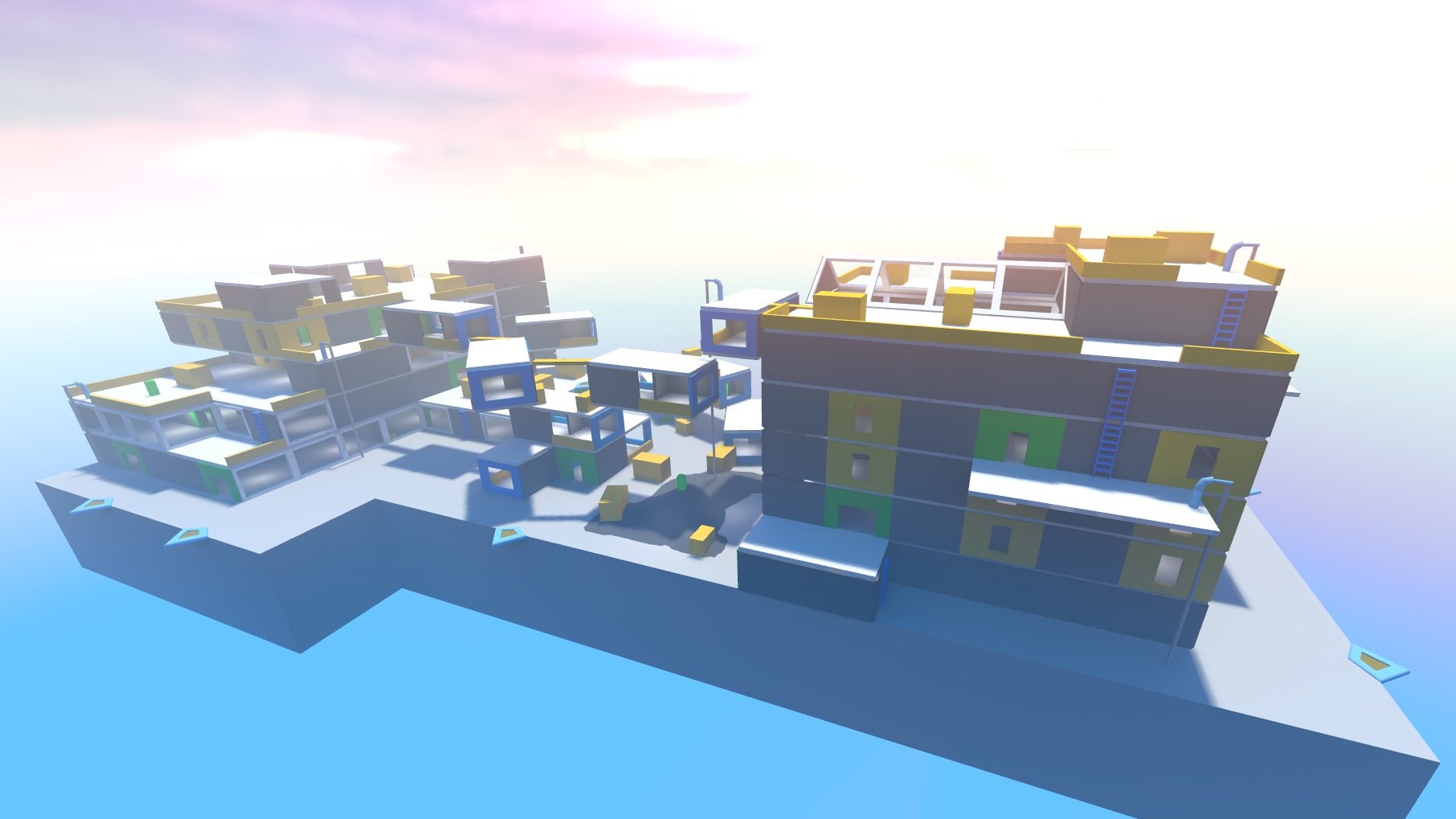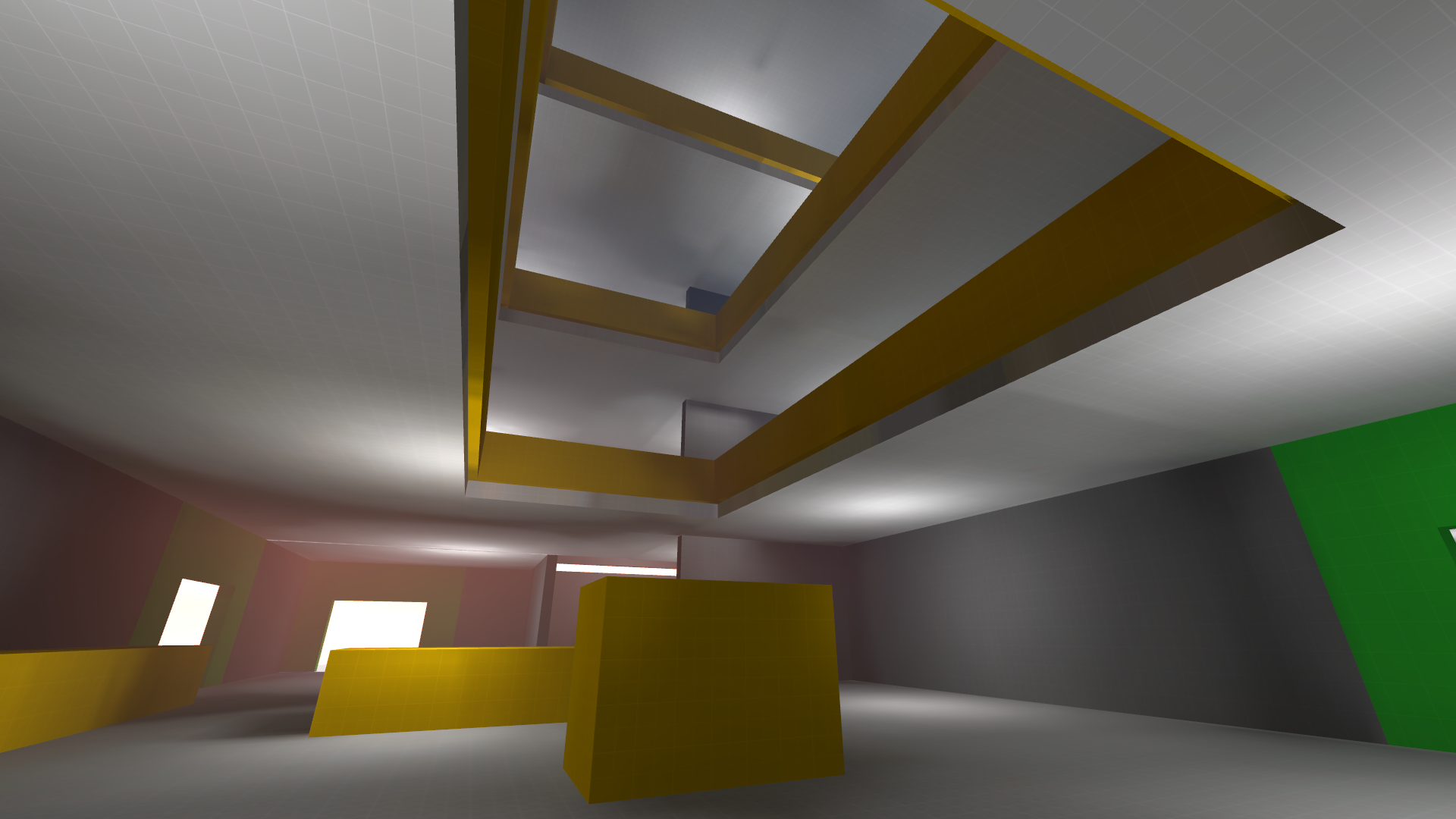
Trainyard - The Finals Point of Interest Blockout
Engine: Hammer 5/Source 2 - Timeframe: 1 Month - Team size: Solo - Link: Steam Workshop
After really enjoying The Finals gameplay, I wanted to make a combat space for the game to improve my PVP level design.
Based on The Finals game I made a point of interest intended to stand alone on the map’s edge and be traversed to by jump pads. Players fight in a tall train garage, the trainyard outside, and the company office building. The space offers a focus on vertical fights and movement and destruction opportunities.
Pre Production
Structures are very brittle, all the walls, ceilings, and floors are thin so they can all be blown up easily.
Buildings (especially repeated smaller ones) use the same floor layout, making it easy to know where you will go if you break through a wall.
Multiple Entry points into buildings from all sides, and elevation access through jump pads, ziplines, and lifts so players are not stuck outside or on the ground, allowing for quick pathing changes.
Open space inside buildings to allow for fast movement between floors, and most stairwells have open space for dropping down or jumping up.
Stronger cover provided by yellow boxes and walls of different heights.
Maps can be broken up into specific environments, especially Seoul and Skyway Stadium, where players are crossing gaps (death pits) to transition to the next area. This reduces the amount of paths players can rotate around the map to make play more predictable, and also separate different environments/buildings to isolate fights to specific areas.
Cashout points are usually placed multiple floors up to allow for the objective to drop down through floors. They will always have some sort of cover near them if outside on the ground.
Research
To start I played some matches of The Finals and actively looked at the level design, noting how gameplay flowed, where objectives were placed, and the shape of spaces.
Using Figma to collect ingame screenshots, notes, and plan out my design
After getting a better idea of what makes a map in The Finals I started figuring out what type of terrain/building my POI would be based on. I looked through architecture photos to find inspiration for maps and decided to make mine based on a trainyard with a large garage, outdoor yard, a large office building, and an underground basement which I cut later due to the space being busy enough.
Location
Image Inspiration and reference
For most of my levels I make an initial written overview of the level to give myself a starting point. I’ll do some sketches and then make very rough cube blockout to get an idea of how the space will be broken up. After getting an idea of the layout I started creating the building block prefabs I used to quickly place geo without having to mess with metrics while blocking out. The walls, floor, and stairs are all uniformly thick, to allow for easy destruction and so I can see where players can break into while building. The wall prefabs were all made the same width so I could place the geo fast and precisely with grid snapping.
Planning
Prefab Geo created to scale with player.
Walls, Windows, Doors, Cover boxes, Stairwell,
Initial Written Level Plan
These are the main iterations the blockout went through, starting very basic and gradually getting more detailed when the larger shapes feel right.
Blockout Progression
Environmental Mechanics
I created some of the environmental movement mechanics from The Finals to really make sure my level could work with existing systems and better represent gameplay.
Zip Lines: Lets players climb up to higher elevation quickly. Created with the Ladder Func.
Launch Pad: Launches players in a forward arc to quickly get to another part of the map. Created with Trigger Push and invisible ramp geometry.
Lift: The lift moves between two points on a button press at either end.
Warehouse Doors: Similar to the lift, geometry moves between two points when the button is pressed to close and open the large garage doors.
Hanging Train: The train hanging inside the garage moves from one side of the room to the other on a button press from inside the train. I wanted to create an moving train car somewhere in the level to get interesting engagements from.
Launchpad
Zipline
Hanging Train
Garage
Fight from the edges of the garage and use the large empty space in the center for mobility. This space provides vertical fights with the open floors on the edges.
There are two large garage doors that can be opened and closed to block lines of sight and movement into the garage.
The roof allows for entry through the skylight, and the outside walls have windows and zip lines for more entry points aside from the main doors to allow for flanking and more pathing.
Cashout points are located on the roof and skylight room so they can fall down far, and on the edge scaffolding inside.
Office
Provides more close quarter combat with smaller interior rooms and less open space. The center of the building has a open section to allow for fast movement between floors, or take the stairwells in opposite corners of the building.
The exterior has many ways to traverse up quickly. The roof is an outdoor courtyard with cover.
Cashout points are located on the roof, interior rooms, and on the lower roof near Yard.
Yard
The outdoor space between Office and Garage is filled with train cars on the ground and in the sky, giving cover to players moving between the buildings.
The angled and elevated cars give the space different engements compared to the building spaces.
The train cars in the sky add verticality and an interesting bridge between Garage and Office without touching the ground.
Cashout points are located inside the train cars, and on top of a mound of scrap.
Level Walkthrough
This video shows the whole level, and this top down layout is a cleaned up version of sketches I used to plan out where each individual space would be placed, and to show jump pads to other sections of the map. Office can be accessed easily by the west jump pads, while the south jump pads bring players to Garage.
Final thoughts
Overall I am happy with how this POI turned out! This project helped me learn how to use features in the Hammer engine better to speed up my work and keep it clean. I also have a better understanding of building a combat space for a set of pre-existing systems to make full use of the systems. I kept a open mindset while building and allowed myself to redo areas I was not liking, not being precious with anything I had built, which lead to more iteration and a better final product.
Of course I would love to playtest this with real mechanics from The Finals and more players. While the design would definitely change if I had real playtesting, I think the overall idea and flow of the level could still be interesting for players.
I have developed a workflow for making large scale pvp areas thanks to this project, and want to try making more large combat spaces in the future, and adding complexity to the shape of the spaces.




























